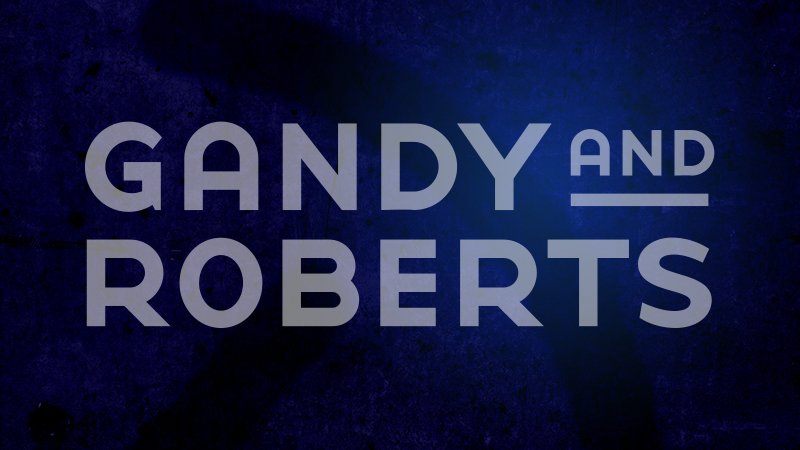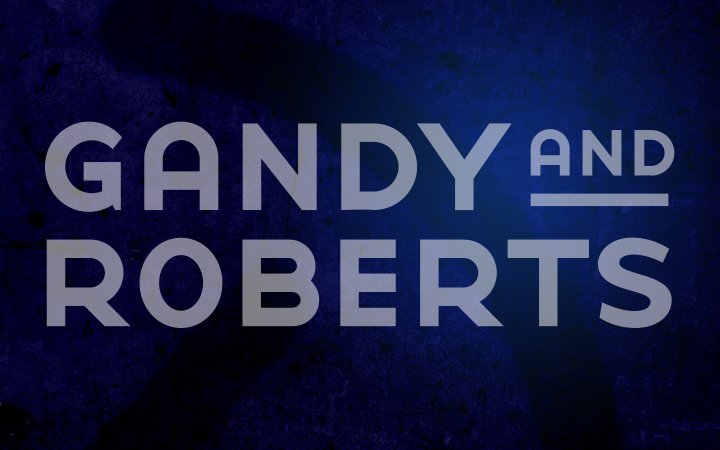Gandy & Roberts - Point Clouds for Joinery and Shop Fitout
Measurements and sketches for joinery and shop fit out are commonly done with tape measures and other manual tools.
These measures don't generally provide sufficient accuracy to reliably pre-fabricate the joinery for quick and efficient site installation.
The Point Cloud Joinery project will utilise point cloud scans of existing rooms and spaces to produce accurate virtual 3D environments which are suitable for designing and fabricating joinery to fit the space accurately and reliably.
The scans and associated media will be utilised in the future development of training materials.
Project duration: 12 months
Keystone funding: $7,000

